Bloomberg European HQ, The Auditorium
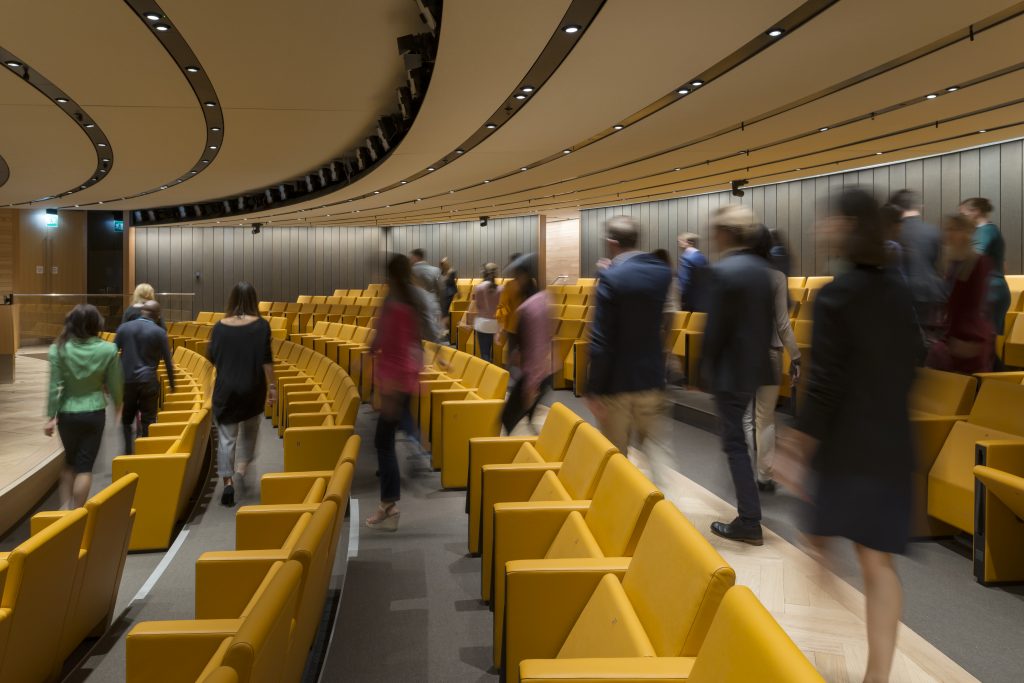
Bloomberg’s philosophy is that collaboration fuels innovation and results, this is demonstrated in their bespoke 240 seat auditorium. The auditorium cocooned within the heart of building surrounded with physical attack doors, was the most technologically advanced auditorium in London. The auditorium fitted with ‘voice lift’ technology that carries sound, so speakers and participants can talk […]
Private Residence
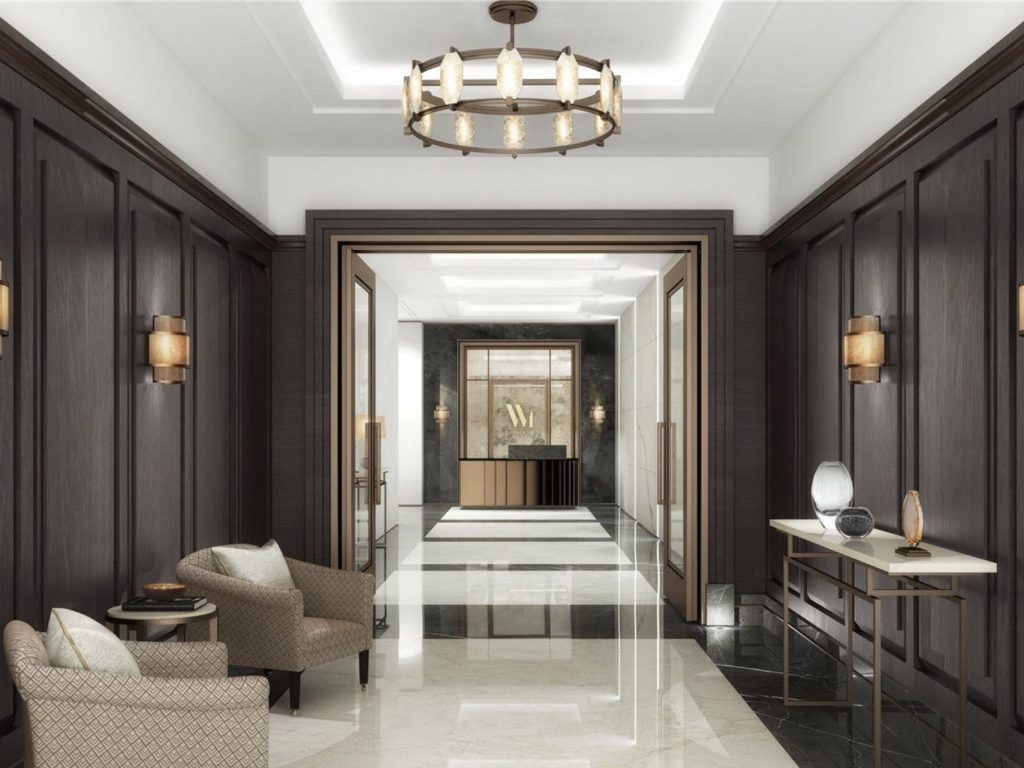
This residential development comprised of 3 penthouses, 15 apartments and 5 townhouses to the rear mews, all have been exceptionally appointed. This new exclusive development replaces the 1960s office building, yet retaining the existing faced. The residential apartments offer contemporary living with an abundance of light and space throughout the development.
Private Residence
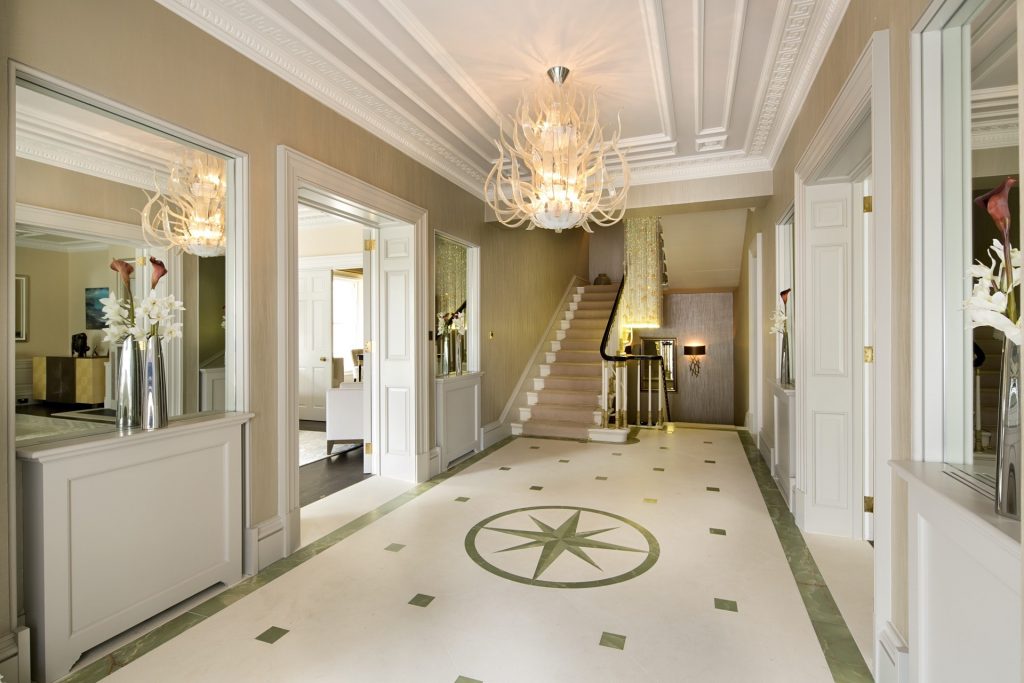
Once earmarked as ‘Britain’s most expensive terraced home’, this Grade I listed property was transformed into a home worthy of its status. Finished throughout with lavish and luxurious materials including back-illuminated onyx, quartz stone, bespoke hardwood floors with laser cut rope boarders in streamed and stained oak. Reflecting the clients very personal tastes and innovative detailing.
Private Residence
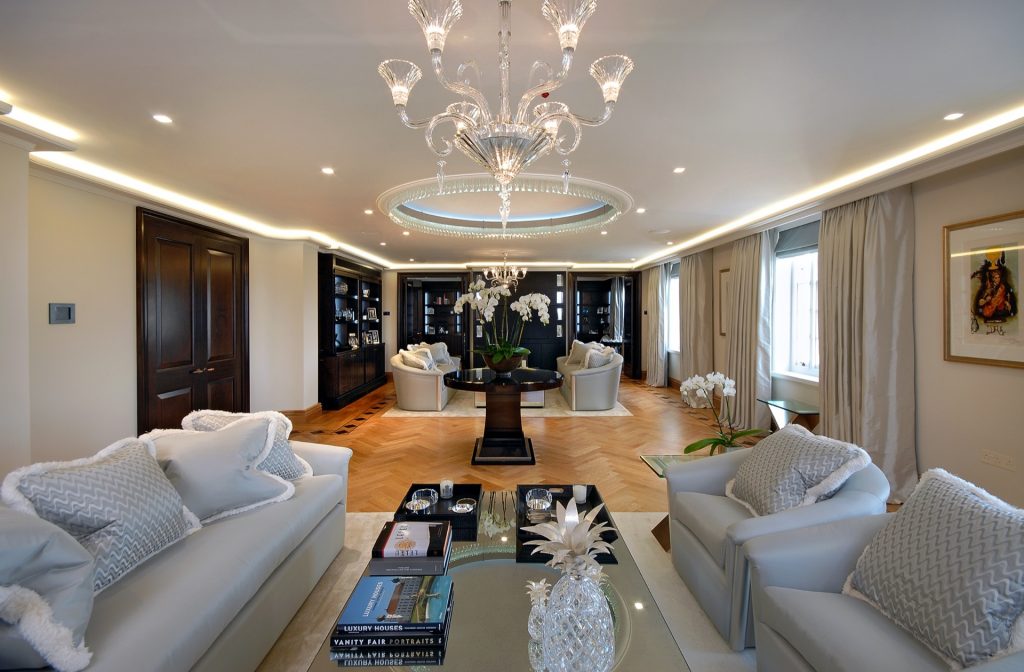
This Grade II listed property was substantially redeveloped, providing some of the best quality accommodation in the West end. The residential penthouse on the 8th floor takes up the entire top floor and introduces a roof-top terrace garden overlooking Green Park. This stylish properties attention to detail is evident, with stunning choices of materials throughout.
Private Residence
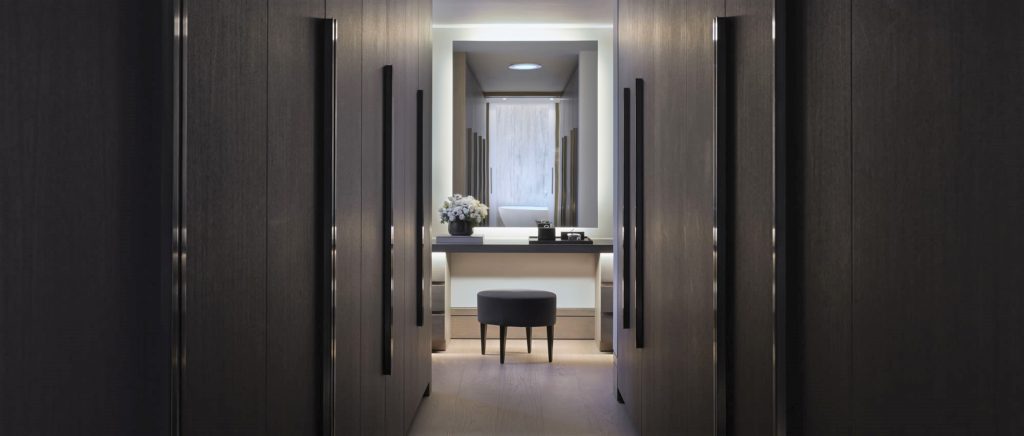
This transformational project included a four-story extension and extensive refurbishment to the existing family home. Architecture and landscaping are integrated into the design with water being a key theme, that seamlessly connects the luxurious living with the landscape.
Credit Suisse
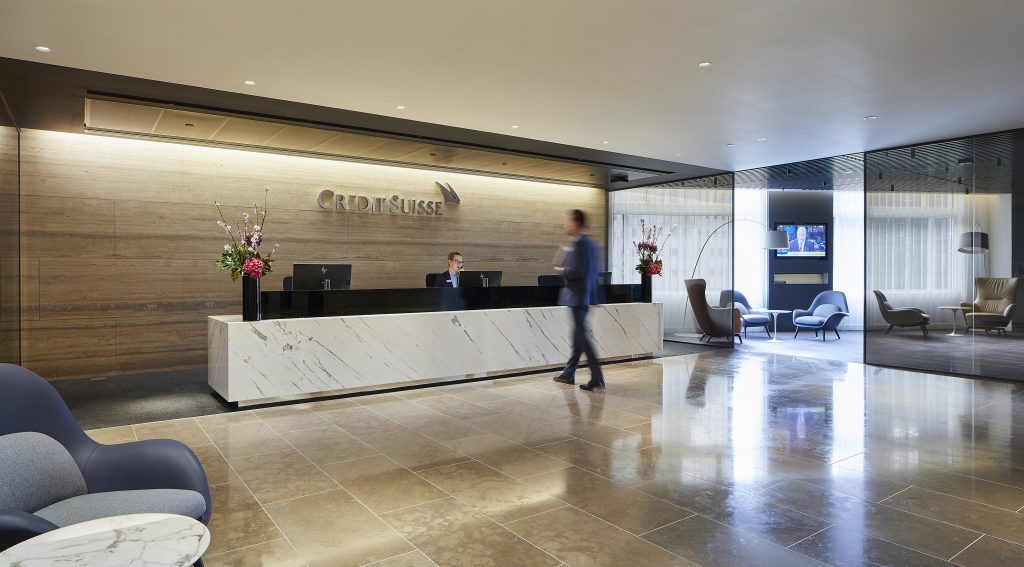
This legacy 4 phase refurbishment project over three and a half years for Credit Suisse maximised the space available efficiently. The existing outdated office floors, were redesigned to provide a better working environment for both clients and employees that responds to the demands of a modern workforce.
Dunnhumby
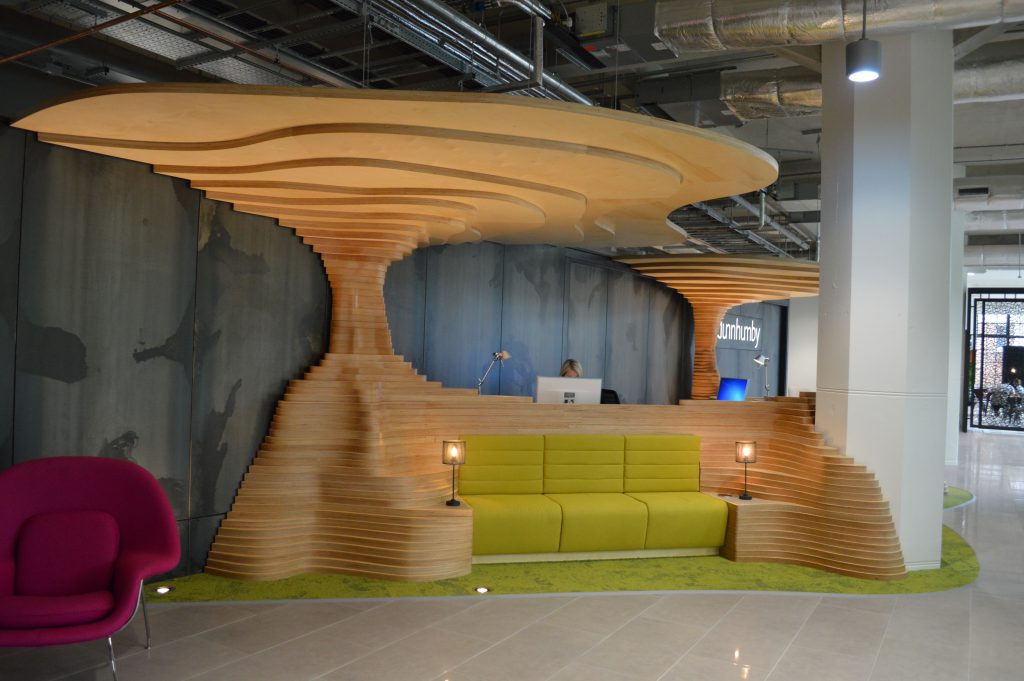
The 117,000sqft conversion over 5 floors was within a grade II listed former motor factory. The fit out retains many of the buildings original features, the design marries the history of the building with Dunnhumby’s creative culture. The layout consists of individual, collaborative and client hosting spaces including a cafe, conference facilities and a gym. A […]



