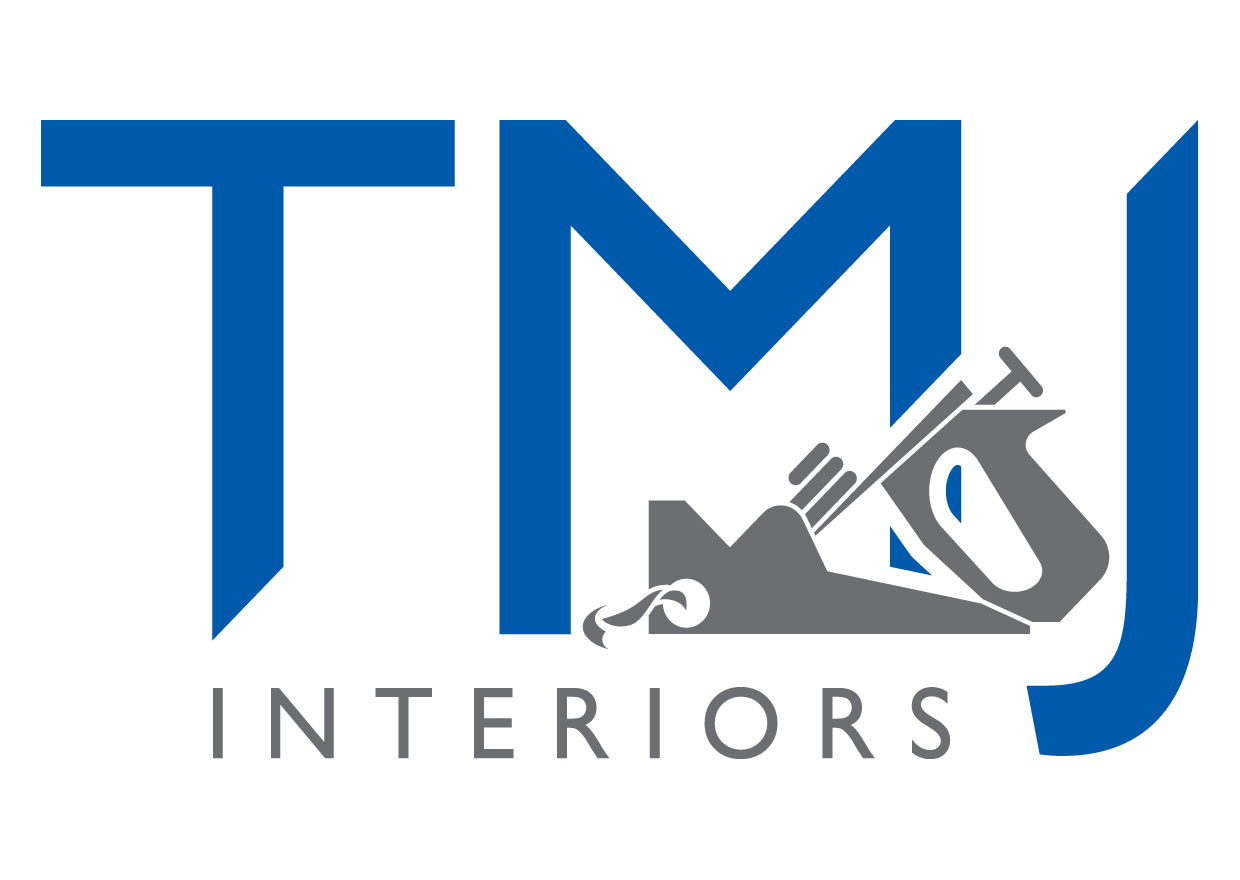The 117,000sqft conversion over 5 floors was within a grade II listed former motor factory. The fit out retains many of the buildings original features, the design marries the history of the building with Dunnhumby’s creative culture. The layout consists of individual, collaborative and client hosting spaces including a cafe, conference facilities and a gym. A sense of community is created via both a visual and social connection in the form of a grand feature stair case.
- info@tmjinteriors.com
- 01449 740518
- Manor Wood, Ipswich Road, Bildeston, Ipswich, Suffolk, IP7 7BH
- Sunshine House, 5–7 Cutler Street, London, E1 7DJ



