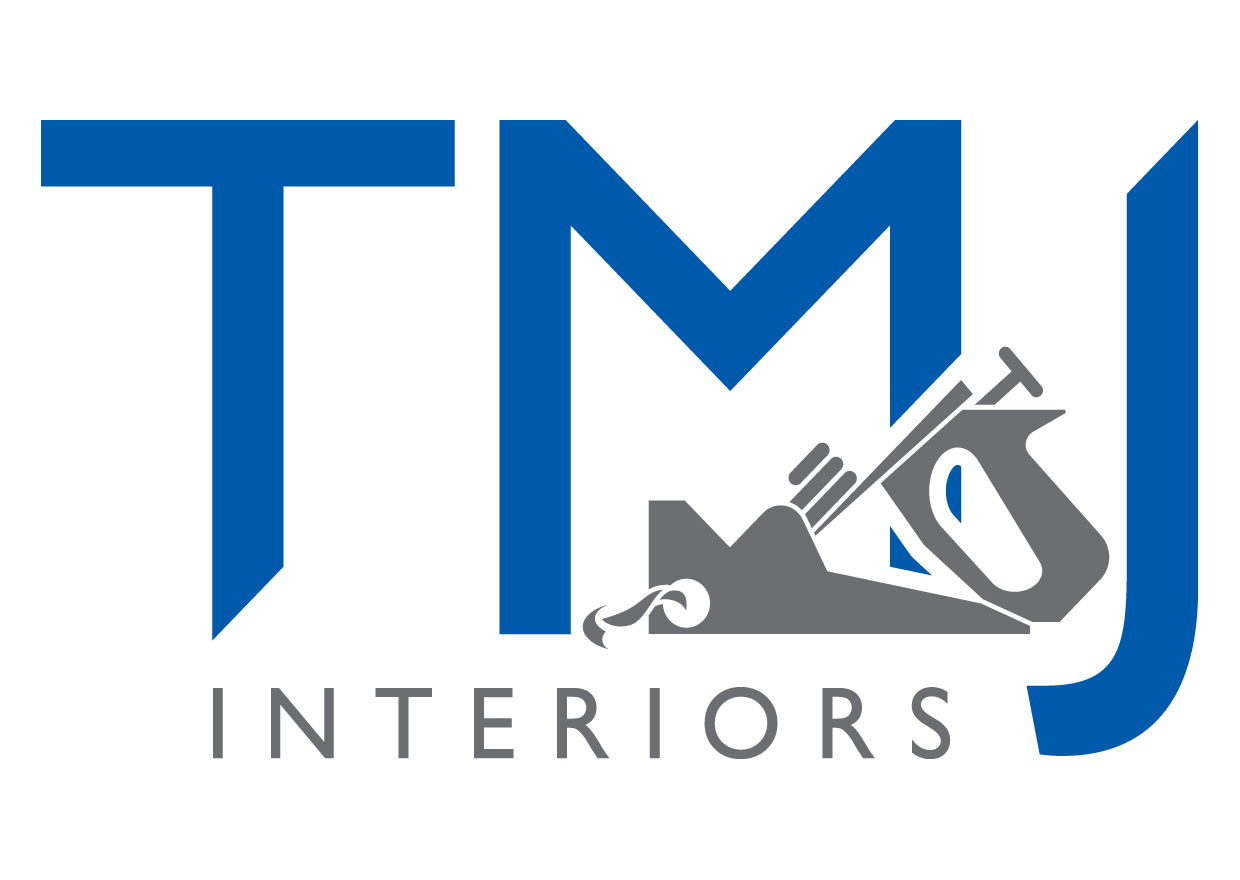Project Jigsaw
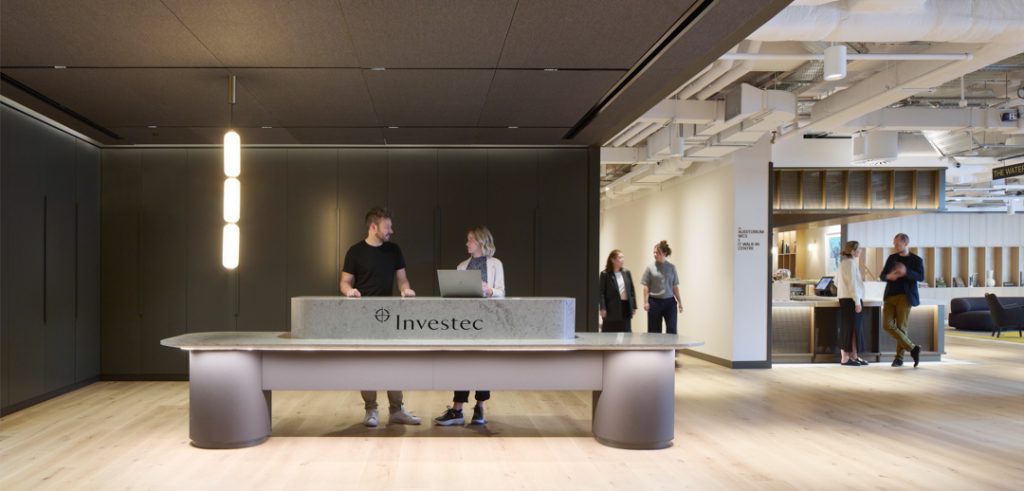
Where hospitality meets purpose. Investec’s reimagined Level 6 at 30 Gresham Street has become a vibrant space designed to spark productivity, innovation and connection. From timber ceilings to booth seating, barista bar, meeting rooms and more, every detail was crafted to create a warm, hospitality‑led hub embraced by both employees and clients. A space where […]
Project North Pole
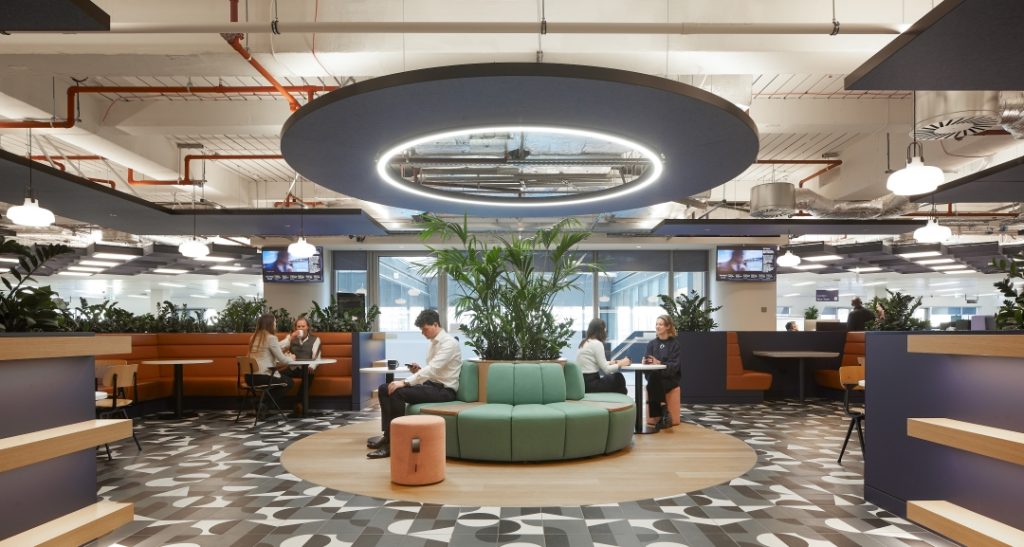
This stunning office space in the heart of the City of London spans 386,000 sq. ft. over 10 floors, and we had the pleasure of transforming Levels 2, 7 & 8 in collaboration with Overbury and TP Bennett. From sleek reception areas to versatile flexi rooms, and wellness spaces to inviting seating areas, every detail was […]
Reed Smith
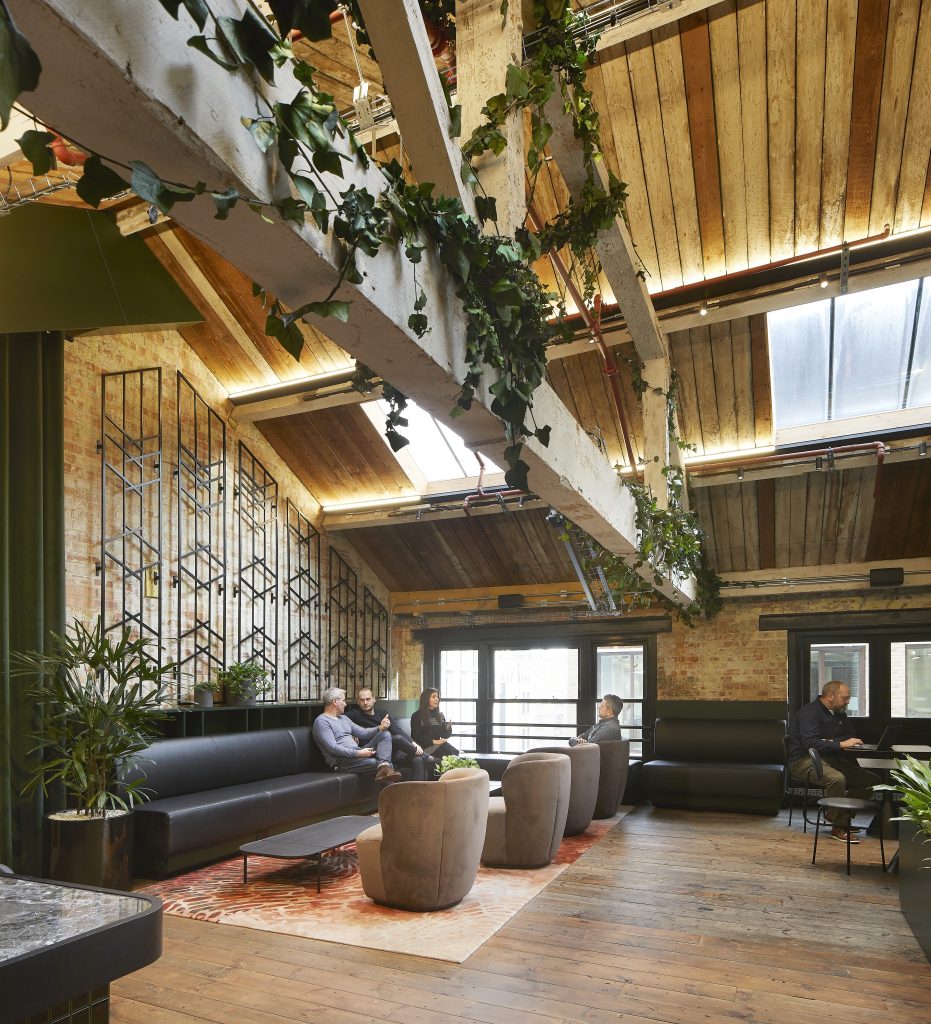
This office fit-out has elegantly modernised an old building, merging contemporary design with historic charm. The renovation added sleek, modern amenities and open-plan workspaces while preserving the original brick walls and exposed beams. This thoughtful approach enhances functionality and comfort while retaining the unique character and warmth of the old structure, creating a harmonious balance […]
Goodwin Procter
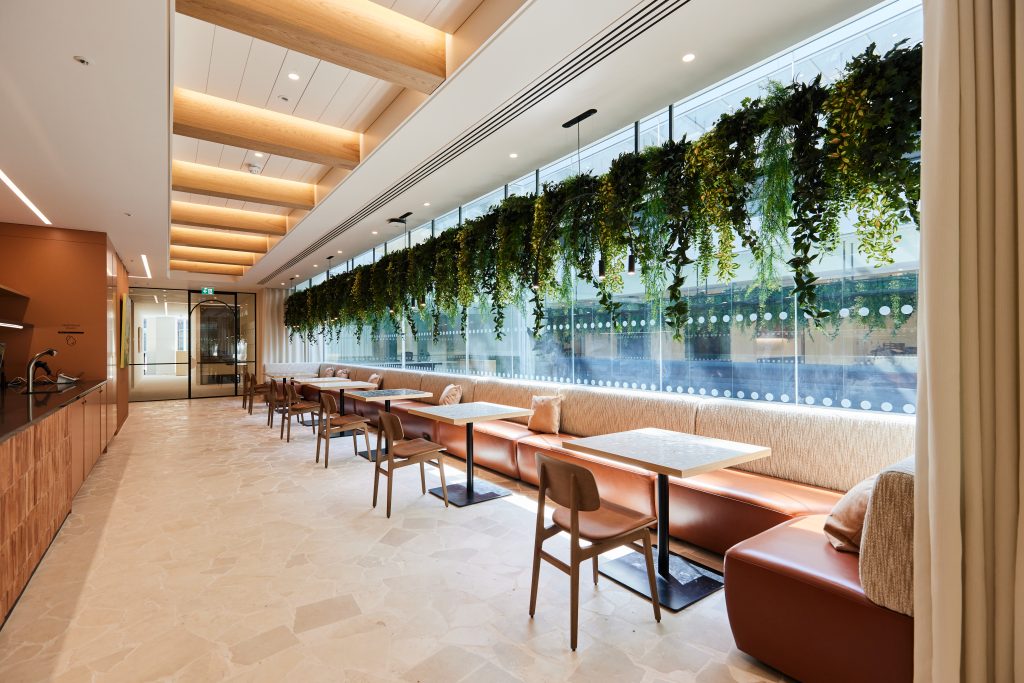
TMJ handcrafted bespoke joinery for floors 5 to 7 of Goodwin’s modern 90,000 sq. ft. office space. With open-plan work areas, focus rooms, and a barista bar, their offices are bound to boost collaboration, productivity and wellbeing.
BP Canary Wharf
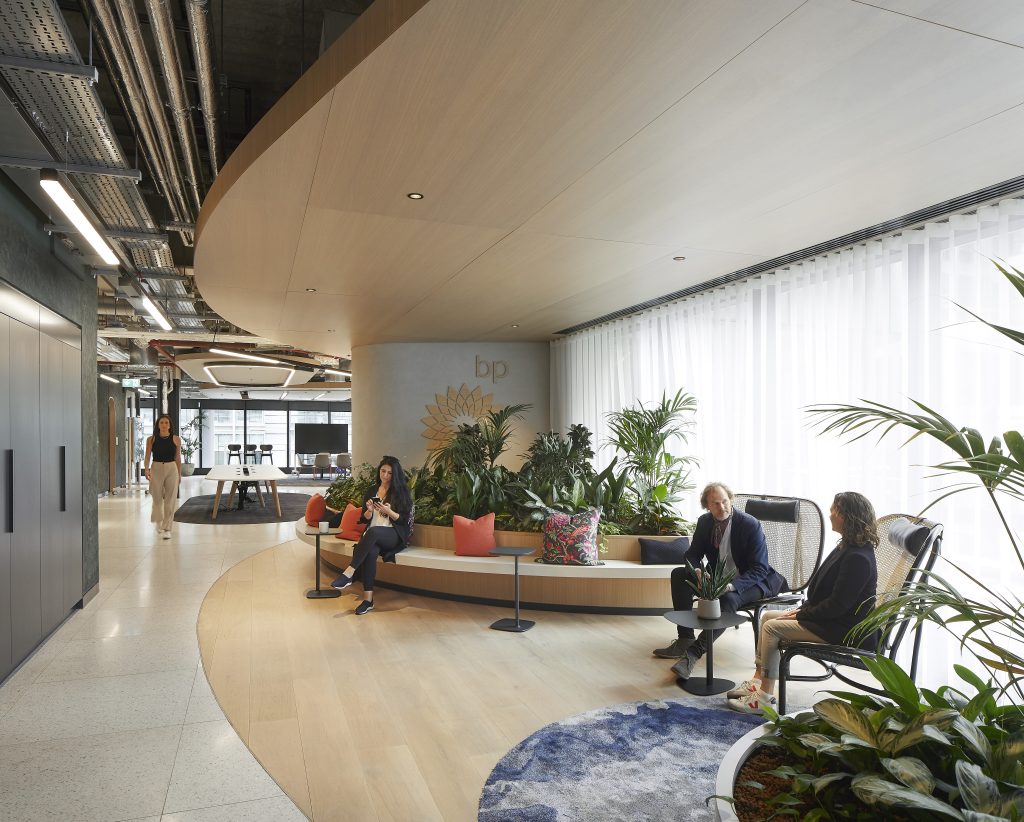
The Cargo Building, 25 North Colonnade, is home to this 230k square foot project that spans 9 floors. This high-quality project was completed with quality in mind by working collaboratively with the project team. The bespoke project is highlighted by high-end finishes such as the curved clad staircase, curved columns and wall panelling, and feature […]
Suffolk One
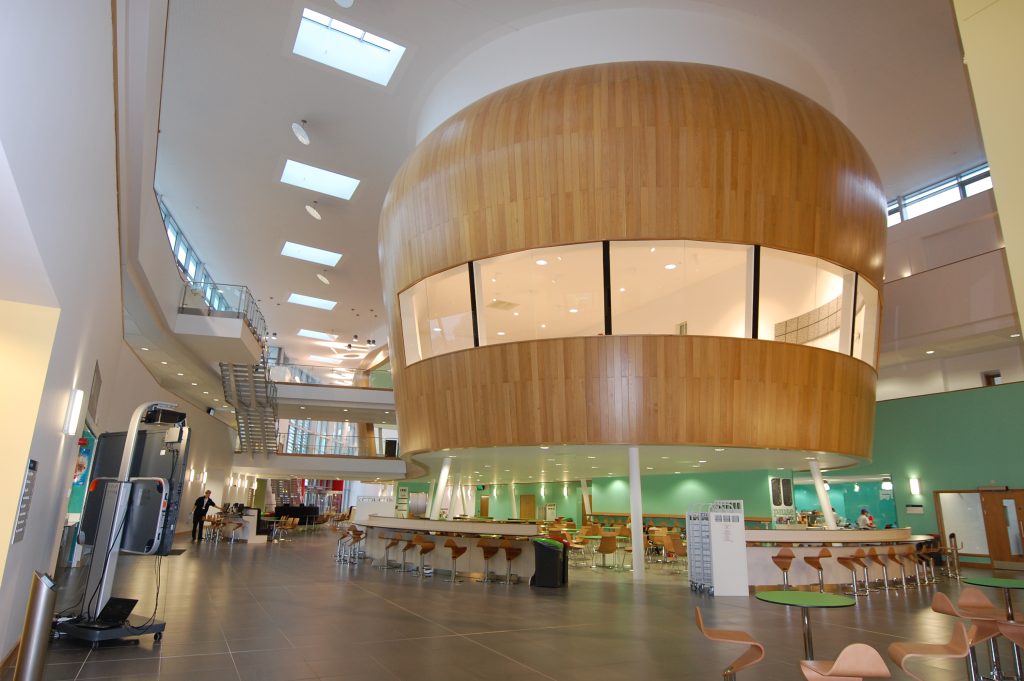
Suffolk One was designed around a central ‘heart space’ a three-storey steel framed glazed atrium. The internal design features a large two-storey pod within the ‘heart space’ with a large refectory located underneath this steel frame structure. The two-storey pod is used a library we were responsible for the detail design and build of the […]
The Office Group (TOG)
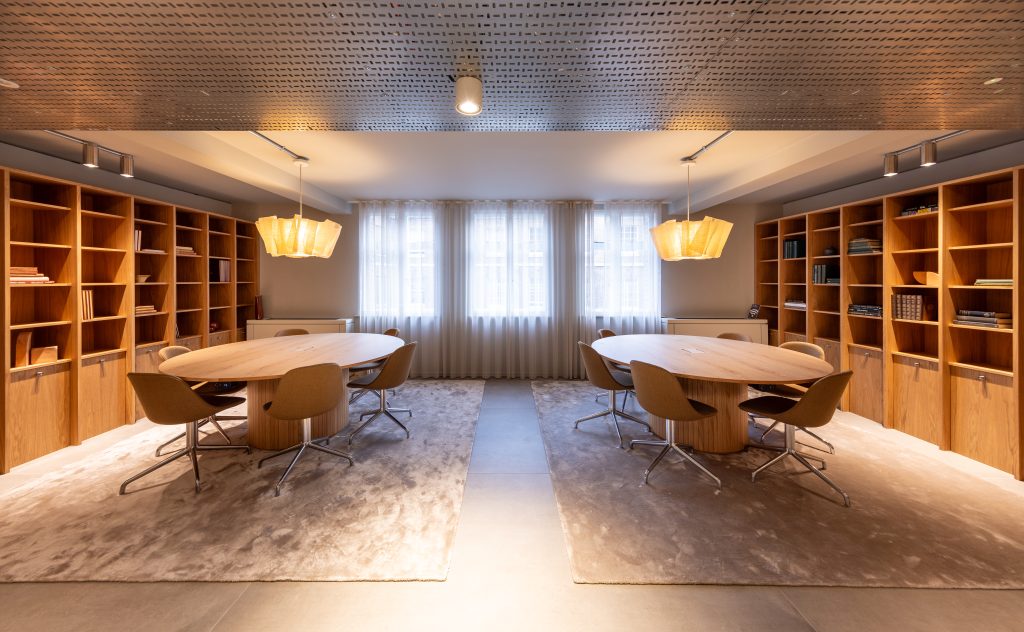
TMJ is proud to have recently completed this project for The Office Group, Chancery House; a remarkable commercial fit out across 9 levels, showcasing bespoke joinery at its finest. Works consisted of amenity room joinery, desks and shelving, banquette seating to café, tea points and kitchens, café bar, kitchens and island units, credenzas, reception area, […]
ARUP
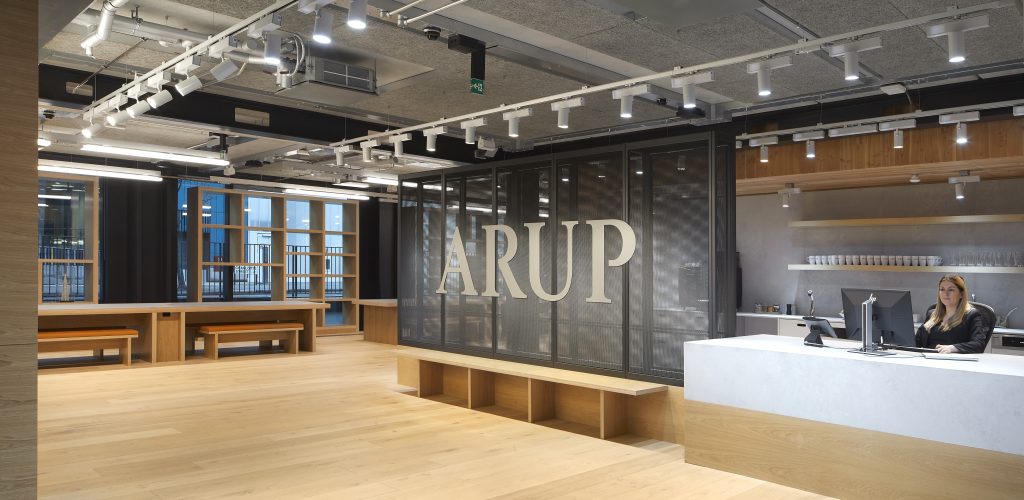
This Cat B commercial project spanned over 3 floors featuring an impressive reception. The projects varied layouts suit new ways of hybrid working, encouraging innovative thinking and flexibility. Sustainability was central to the design and was reflected throughout.
MRC London Institute of Medical Science
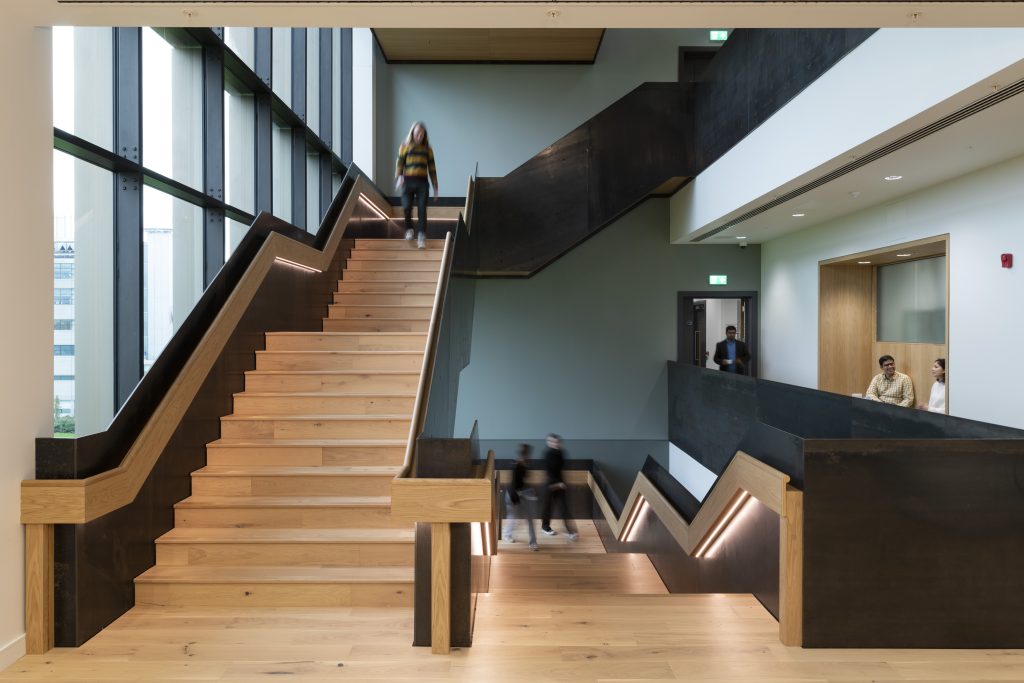
The MRC London Institute of Medical Science was fitted out across 8 levels, with modern alcove seating, staircase, tea points, reception desk and more. The project is currently a finalist for the Integration and Collaborative Working Award at this year’s Constructing Excellence SECBE Awards.
Private and Confidential
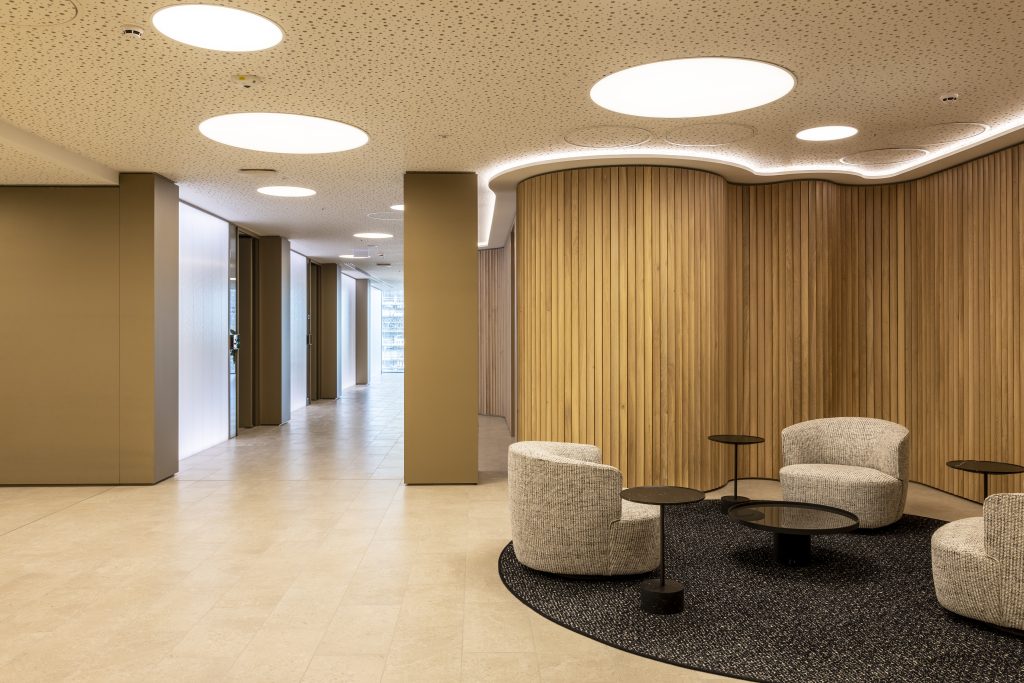
A sleek Cat B fit out across 2 levels featuring stylish kitchenettes, reception desks, focus rooms, credenzas and bench seating. With the main focuses being scalloped oak, veneered oak and aluminium wall panelling.
Private Residence
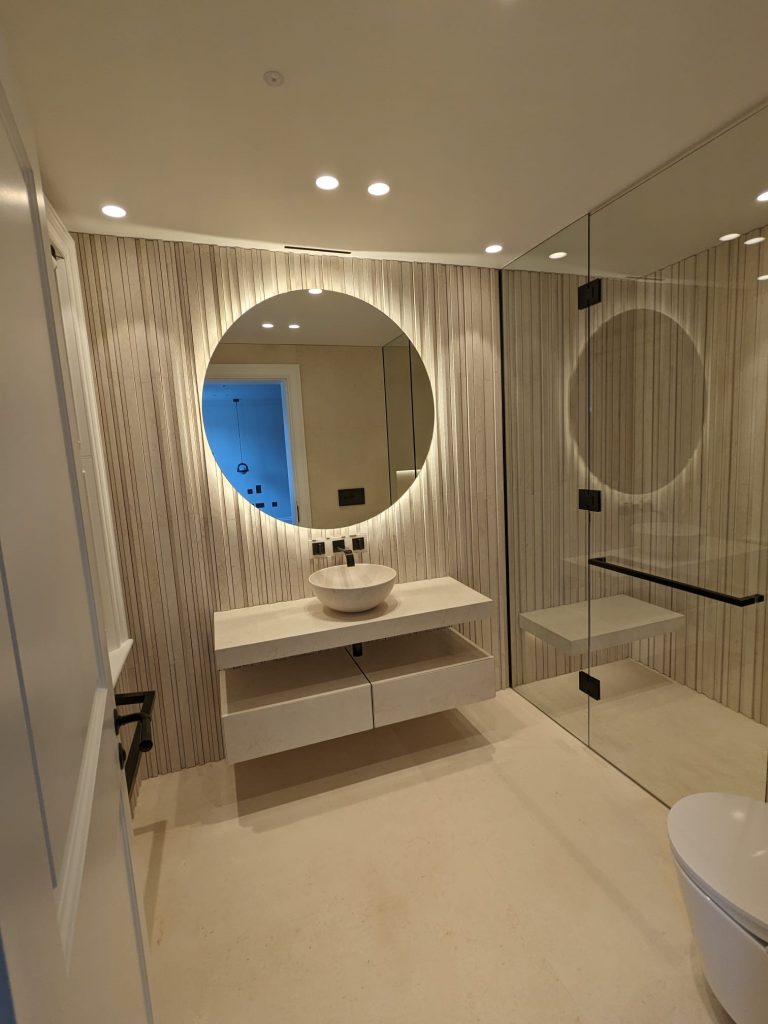
Luxurious project refurbishing a 6-storey townhouse, we provided bespoke joinery to enhance the living experience for the occupants. The integration of bespoke joinery included luxury vanity units to contribute to the aesthetics and functionality of bathrooms, while media rooms and laundry rooms benefit greatly from well-thought-out joinery solutions. Commitment to high-quality craftsmanship results in a […]
Marsh McLennan
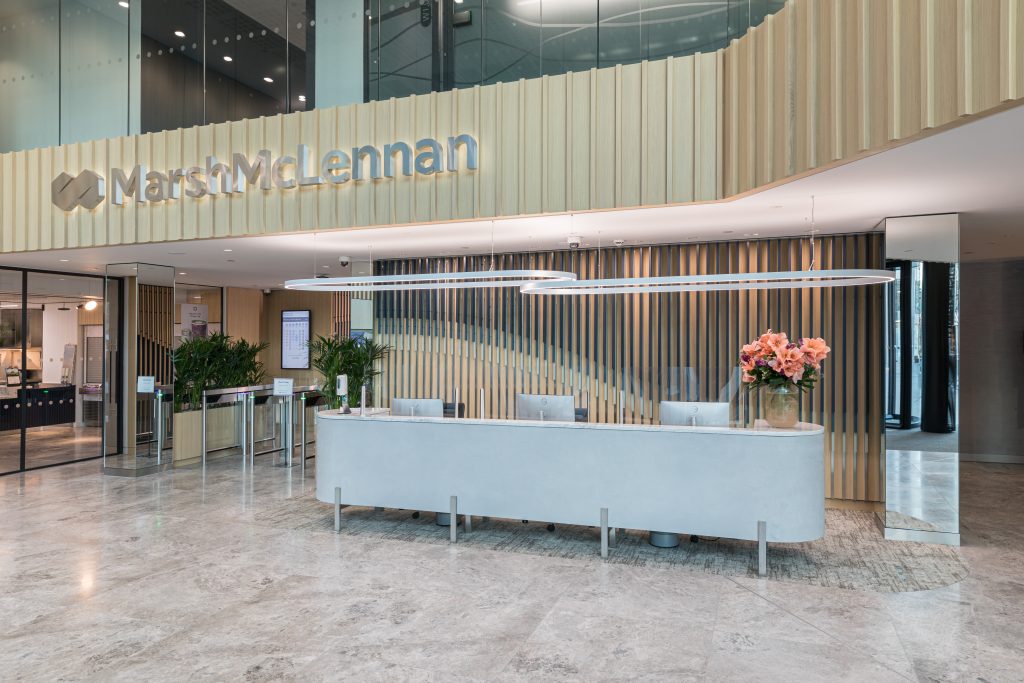
Commercial fit out including doors, tea and copy points, wellness / mothering room units, concierge desks, coat cupboards, seating units and booths, veneered wall panelling, slatted lift lobby panels, AV walls and framing, planters, mirror clad columns, chain clad columns, new doors and stone tops to retained credenzas, bar hanging planters, veneered ceilings, whitegoods and […]
Confidential Financial Client
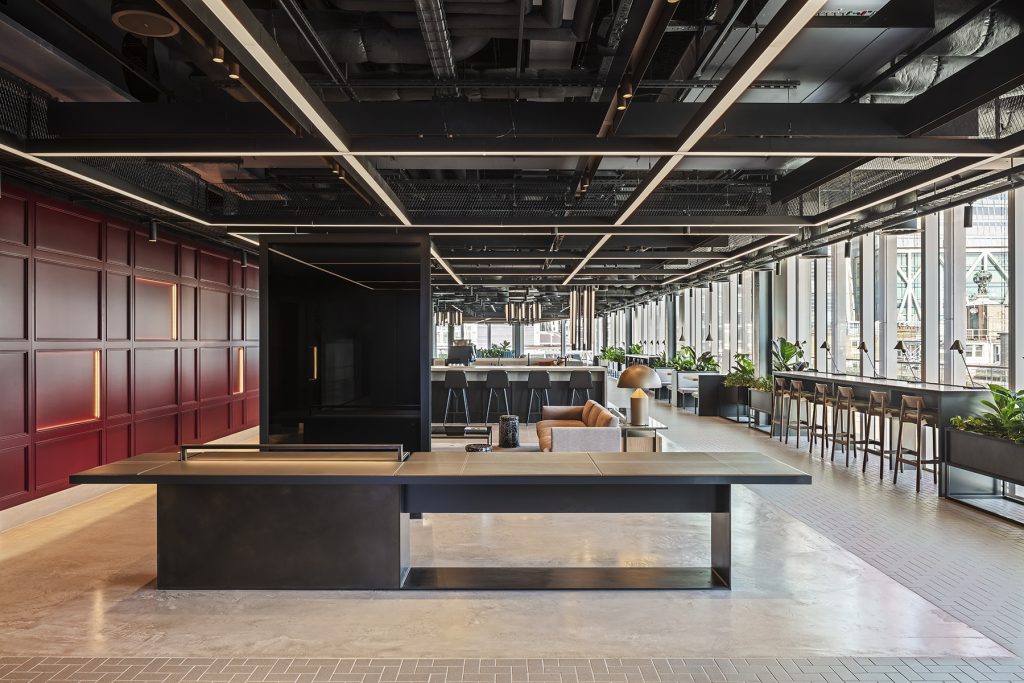
Cat B office fit out, including doors and ironmongery, tea points, seating, focus booths, coat cupboards, fabric wall panelling, magnetic glass wall panelling, timber wall panelling, planters and reception desk.
Warwick Court
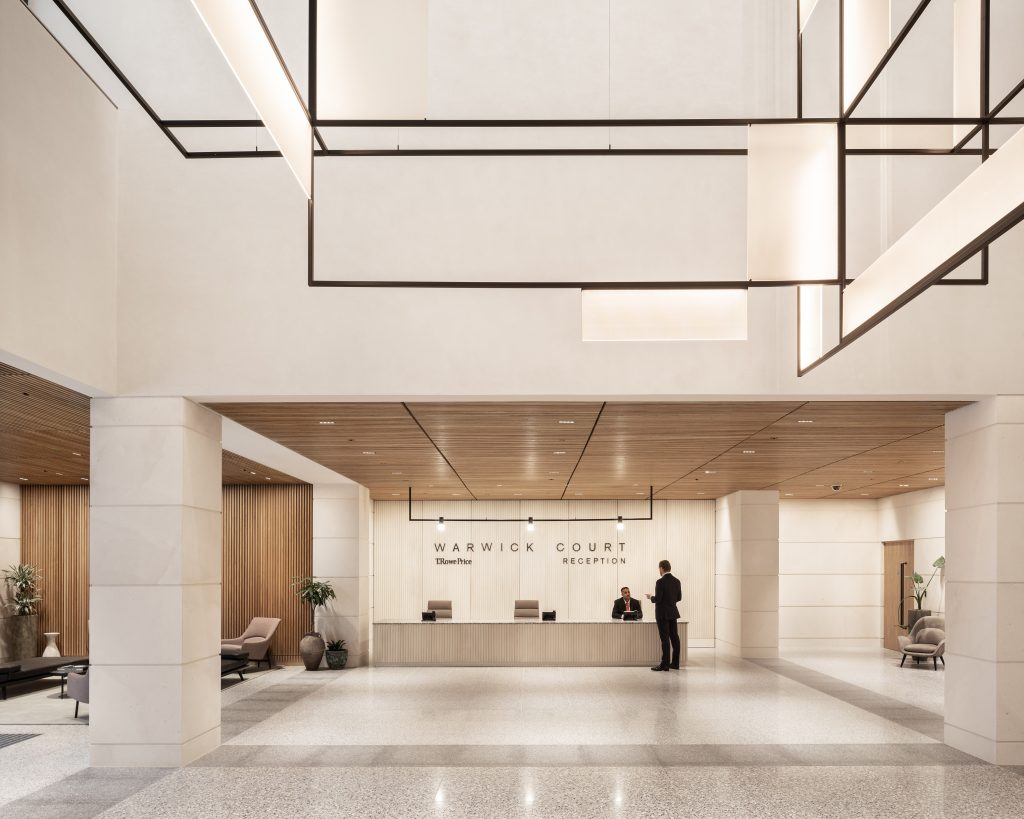
The extensive renovation of Warwick Court spanned over 300k sq. ft. The self-contained Grade A offices have access to a roof terrace with stunning views of St Paul’s Cathedral. One of the project’s main goals was to achieve ‘BREEAM Excellent’ status. The adaptable floorplates enable a variety of users, from large trading floor operations to […]
Baker McKenzie
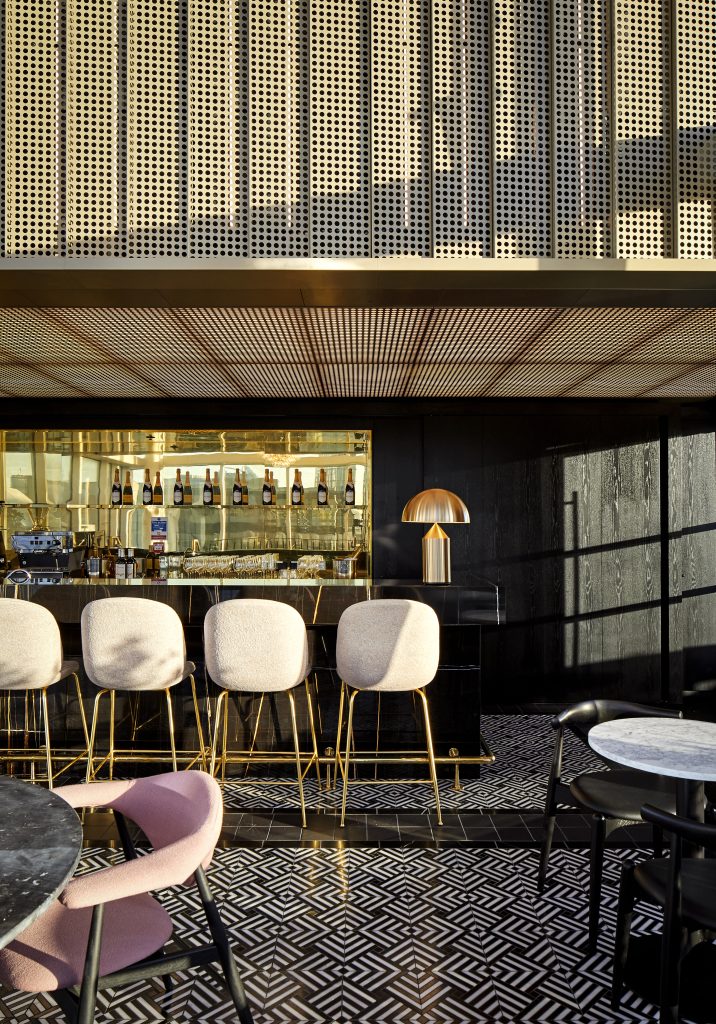
This newly completed commercial project is over 8 floors; ground and levels 7-13. Works included fabric and timber wall panelling, high benches and booth seating, tea points with islands, circular high bench seating, reception desk, shelving units, focus booths, AV screens, boardrooms, print and copy points, doors and planters.
Hanover Square
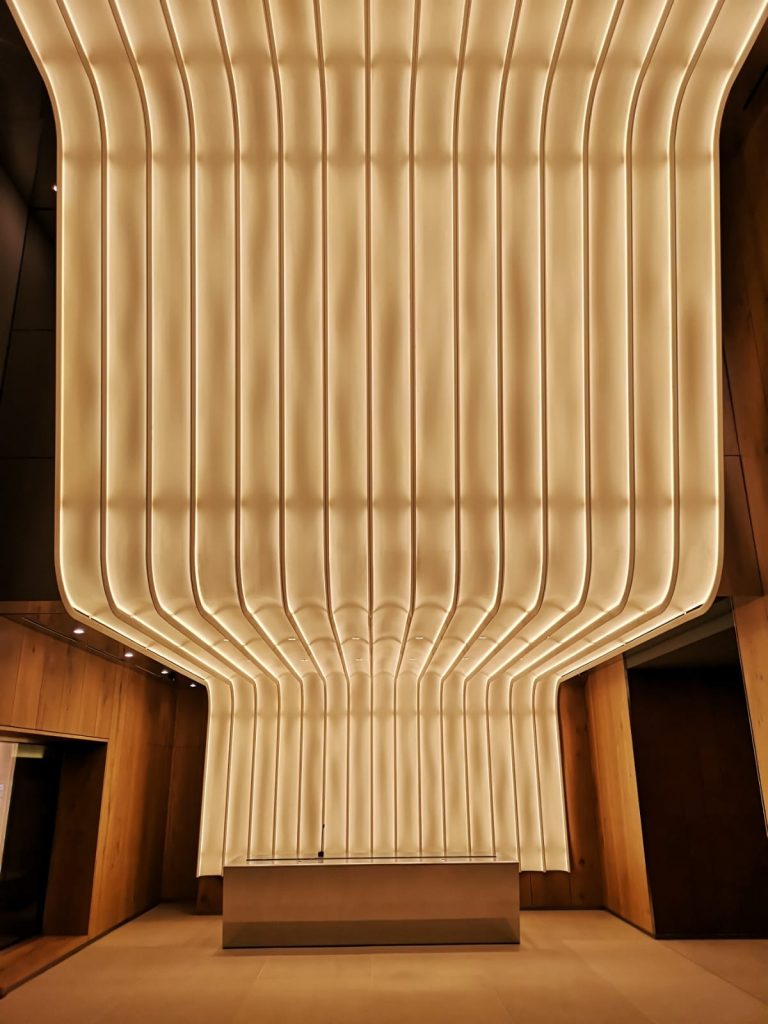
Hanover Square consists of residential, high quality office buildings, retail uses and a new landscaped public courtyard. The building boasts luxury, pairing timber and brass panelling throughout the building inclusive of skirting, lift lobbies and ceiling panels. The design employs high quality, durable materials with key elements, achieving the Green Guide ‘A’ rating.
Centurion Lounge
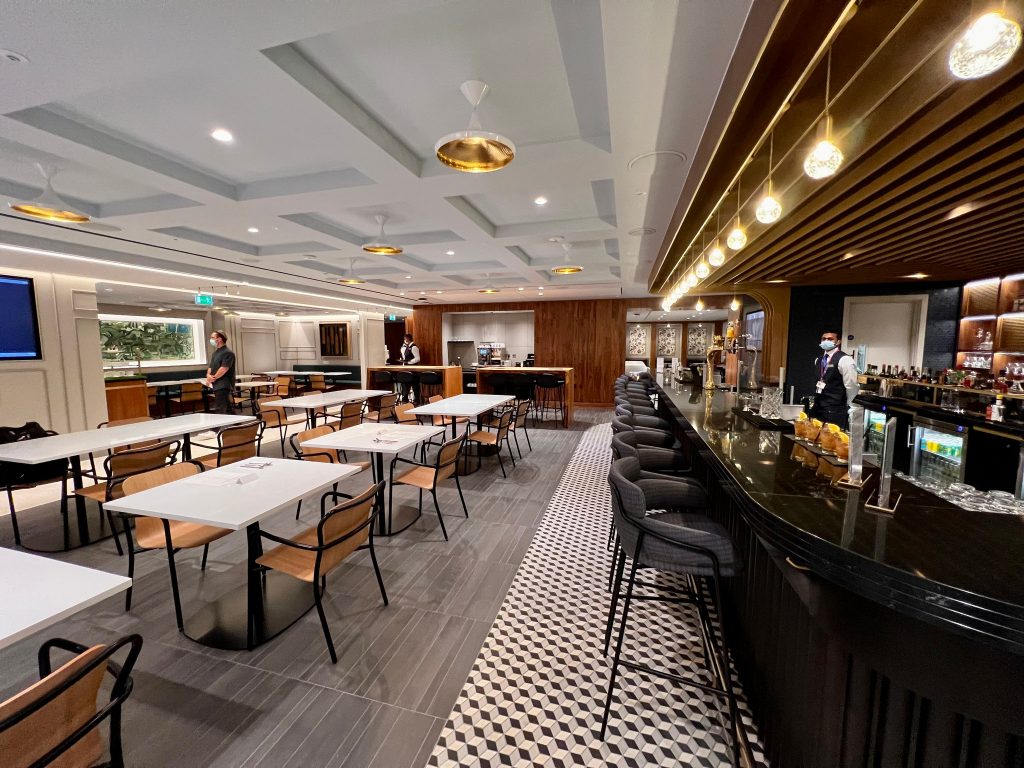
The new Centurion lounge embodies London’s vibrancy and charm while incorporating the signature features Card Members know and love. The new space features unique amenities, including mixed work and relaxation spaces, shower facilities, a bar/dining area and higher bar-style tables with charging ports. This lounge is the first to partially utilize renewable energy through newly […]
100 Liverpool Street
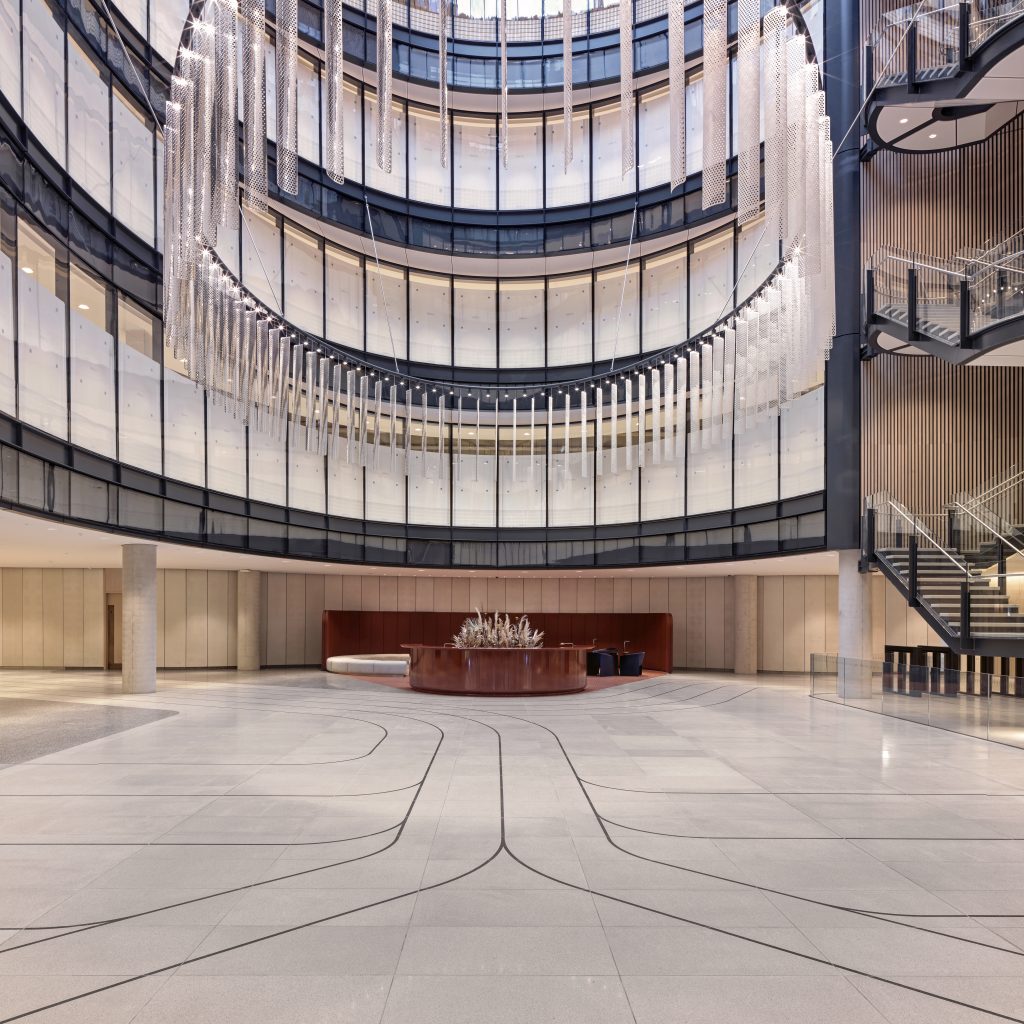
This is British Land’s flagship first Net Zero Carbon building, the new structure creates 520k sq. ft. of retail and office space, as well as a new restaurant on the ninth floor boasting panoramic views across to St Paul’s. Transforming the Broadgate Campus into a world class, 7-day, mixed used Central London destination. The dramatic […]
Peel Hunt
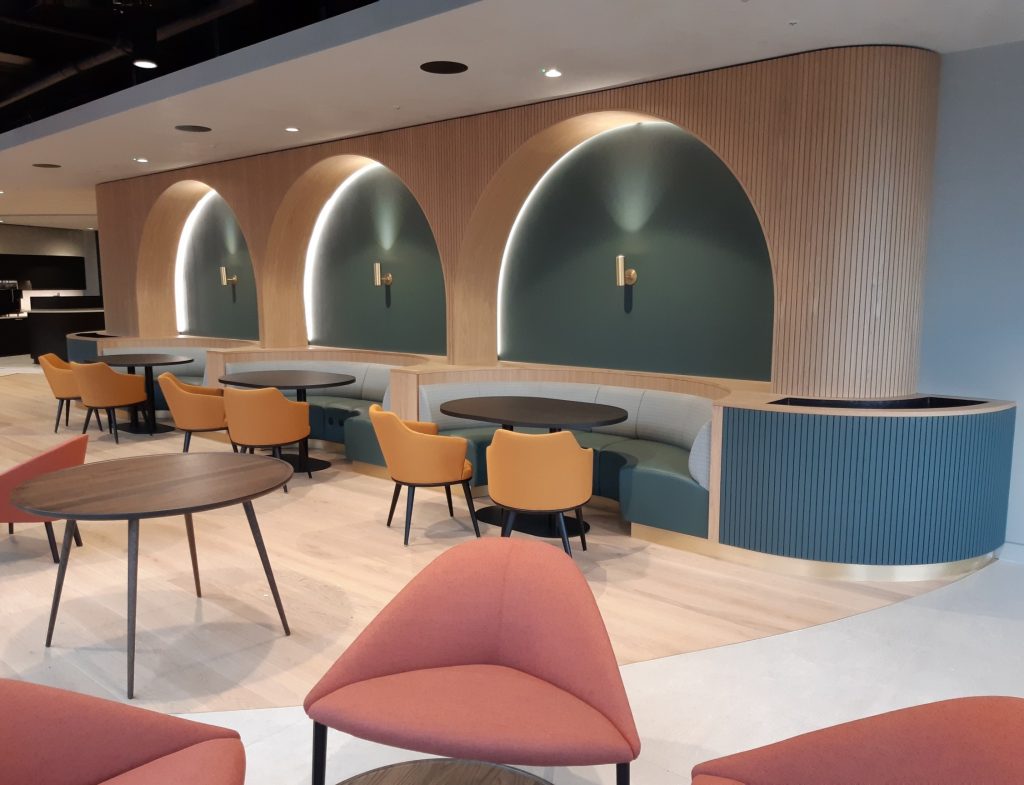
Relocating to Level 7 at 100 Liverpool Street, the office is characterised by a truly modern and sophisticated feel- a modern workspace for these modern times. Allowing their teams to work more flexibly, collaborate more effectively, while supporting training, innovation and, importantly, their culture. The offices are equipped with state-of-the-art technology, a wellbeing room, desk […]
1-3 Grosvenor Square
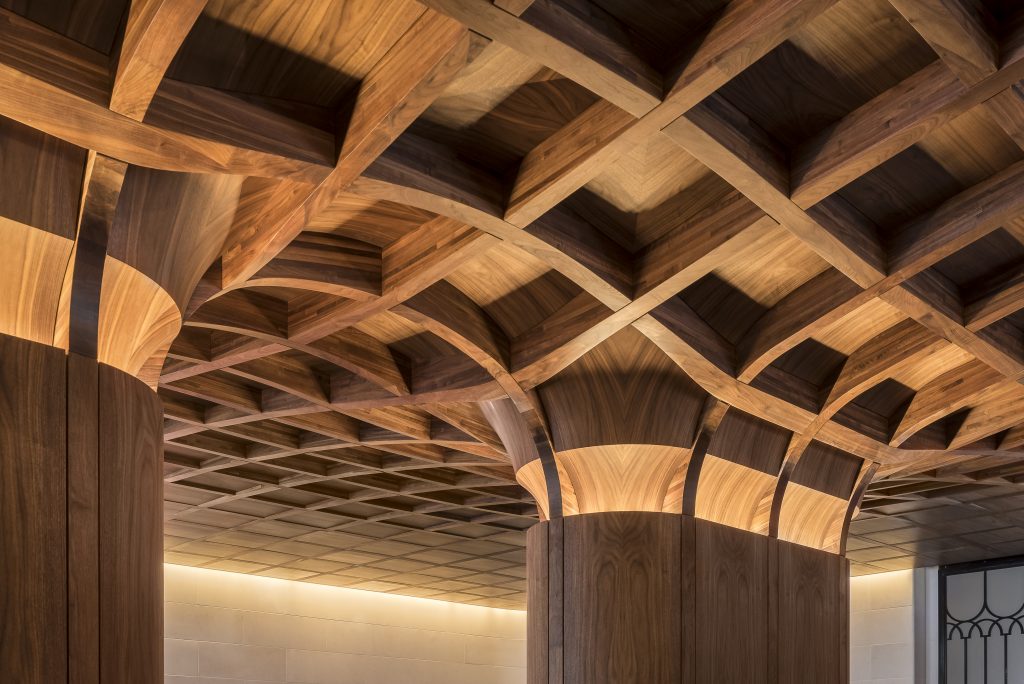
This striking feature ceiling, forms part of the Arrivals Court and main reception, visible though a large metal gate from the street – establishing a welcoming space for the residents and their guests as they arrive. The successful installation on site required intricate detailing and sophisticated sequencing of pre-assembled pre-finished sections prior to delivery and […]
Squire Patton Boggs
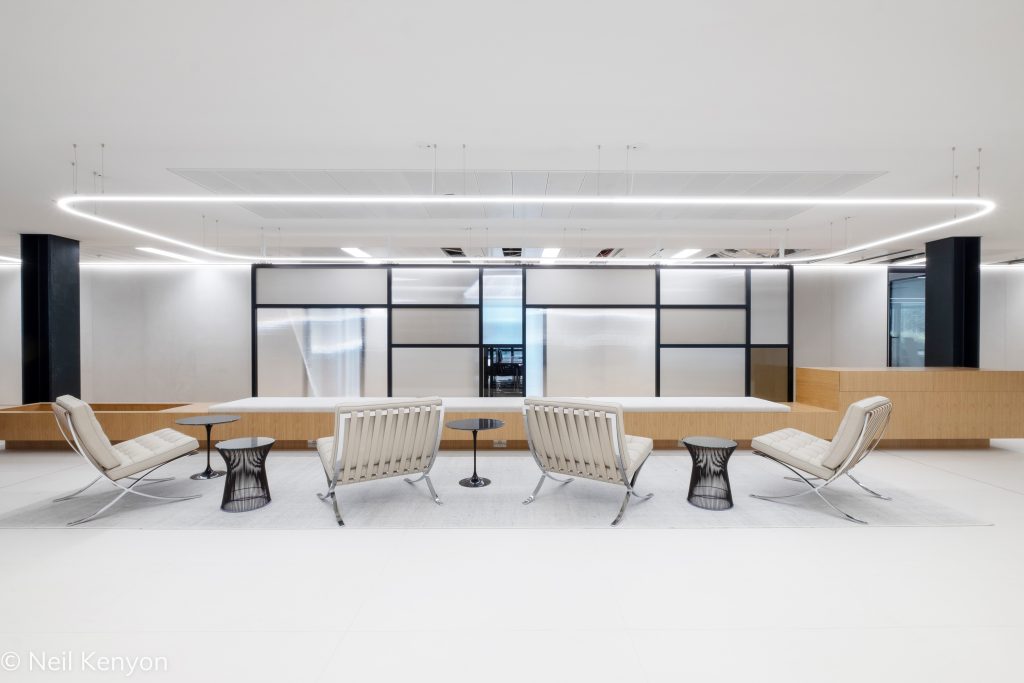
This international law firm took 3 floors of open plan office space at Premier Place. Squire Patton Boggs have taken this opportunity to implement new strategic thinking in their workplace. Reconfiguring floors to provide a dynamic environment, supporting a collaborative work process giving flexibility for the business to grow.
Law Firm
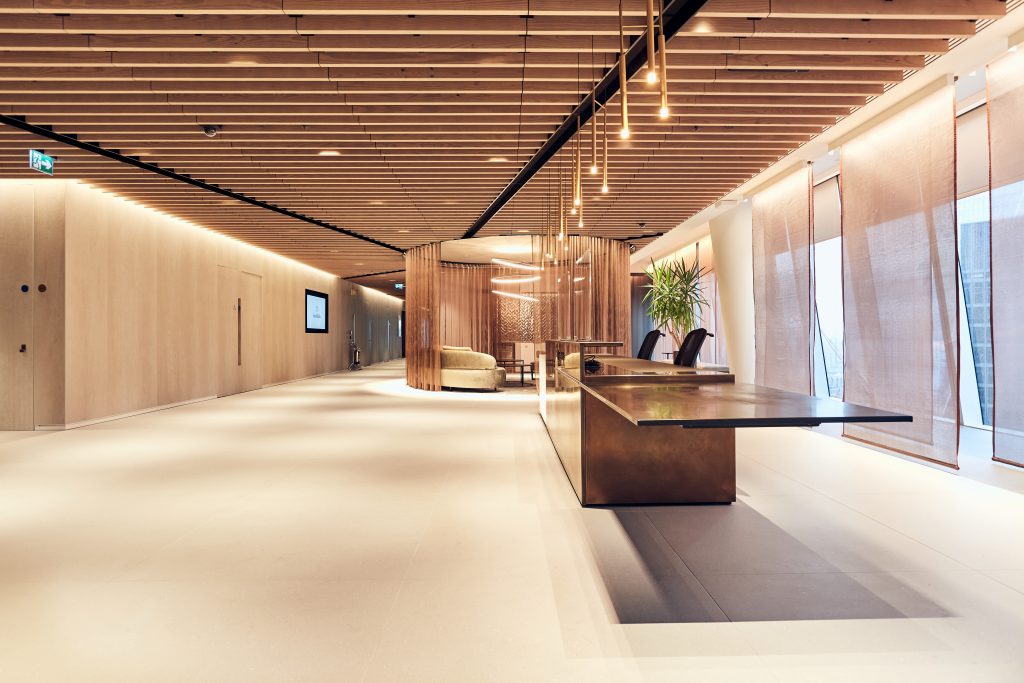
This state-of-the-art new London office at 100 Bishopsgate achieved both BREEAM Excellent and SKA Gold. Taking 13 floors levels 20 – 32, the client team designed the space with consideration for the ever changing Covid-19 guidelines allowing for and encouraging agile working.
Microsoft
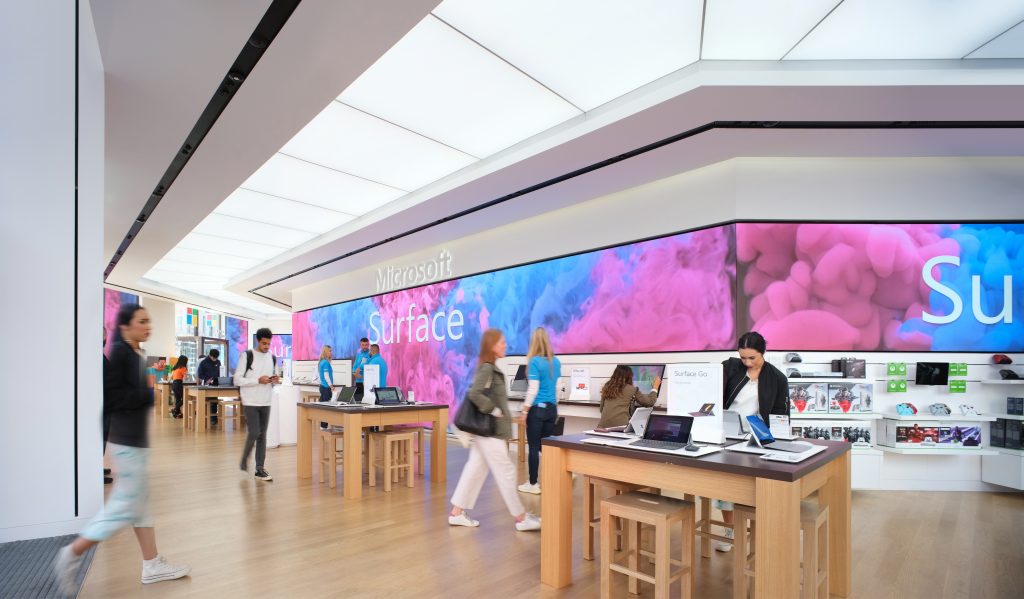
This London Microsoft flagship store in the heart of Regent Street was transformed into an interactive space for clients and employees. This space is more than just a store, but a vibrant hub where you can get hands on with the latest technology. The striking feature elliptical staircase from ground to Level 3 completes the […]
Royal Bank of Scotland
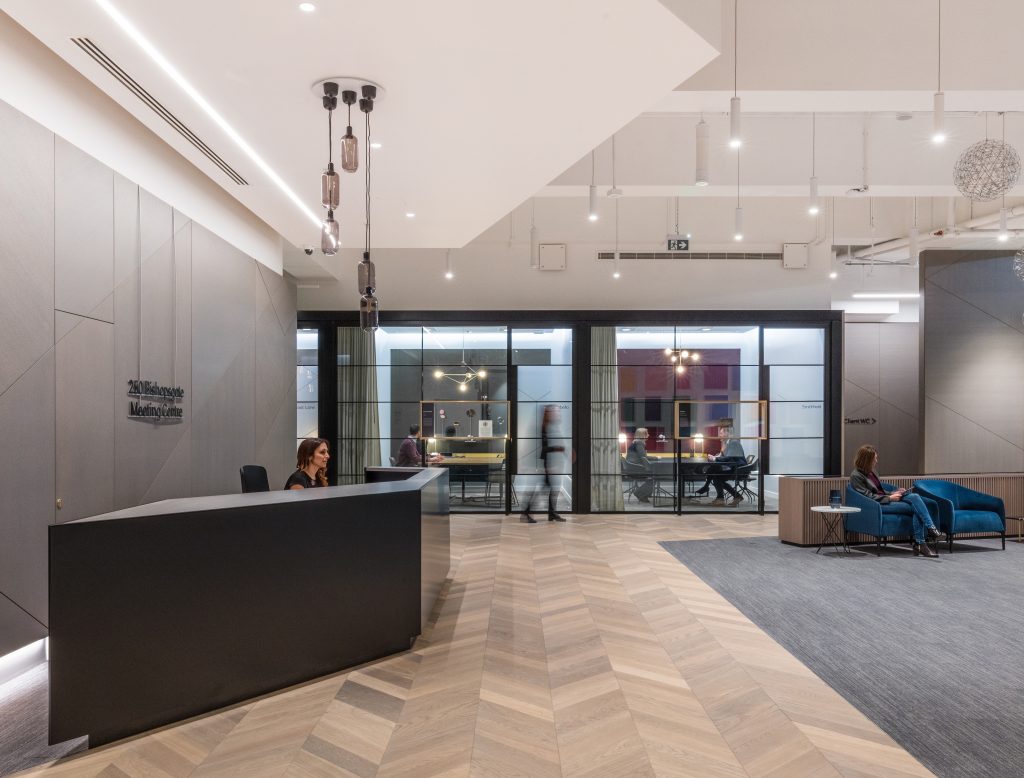
This ‘Exhibition’ space for RBS designed by LOM Architecture and Design uses the best of the natural light; the angled feature shadow gaps and soffit panels throughout the project enhance the natural light available in the building. This innovative and dynamic multipurpose space allows clients and employees to collaborate in a more agile and effective […]
Deloitte
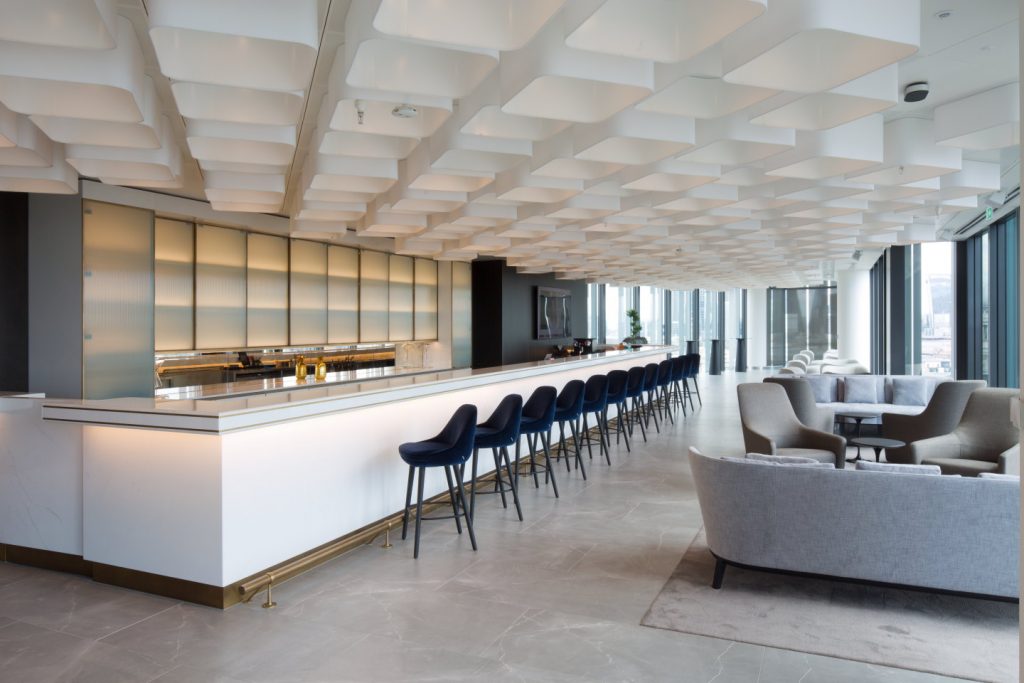
Deloitte’s London headquarters sets new standards for employee wellness and sustainability, through intelligent and agile new ways of working. ‘Neighborhoods’ are across the workspace encouraging collaboration with dedicated areas including The Orchard, The Observatory, The Exchange and The Greenhouse for innovative thinking. 10 different work settings allow employees to choose from individual booths, team tables […]
The Estée Lauder Companies
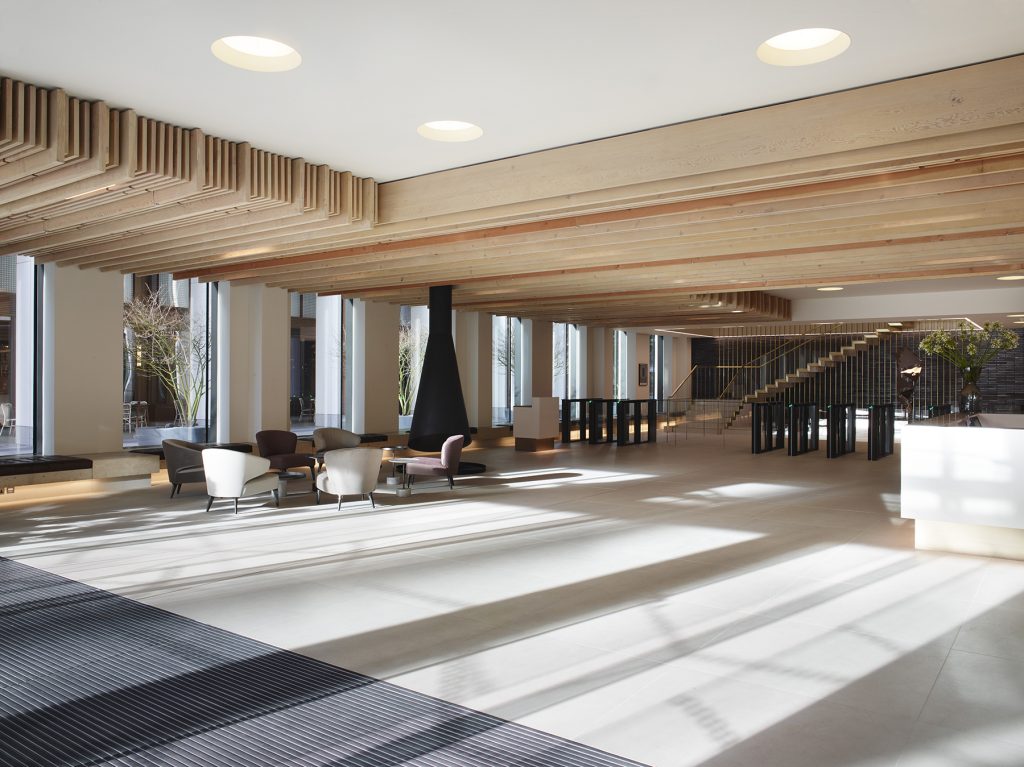
The prestigious cosmetics brand, The Estée Lauder Companies, London headquarters is flexible and innovative bringing 25 premium brands together in one building, each having their own personal ‘hub’. This modern sustainable workplace offers open collaborative spaces with integrated technology to create an inspirational environment to enhance employee wellness.
Sky
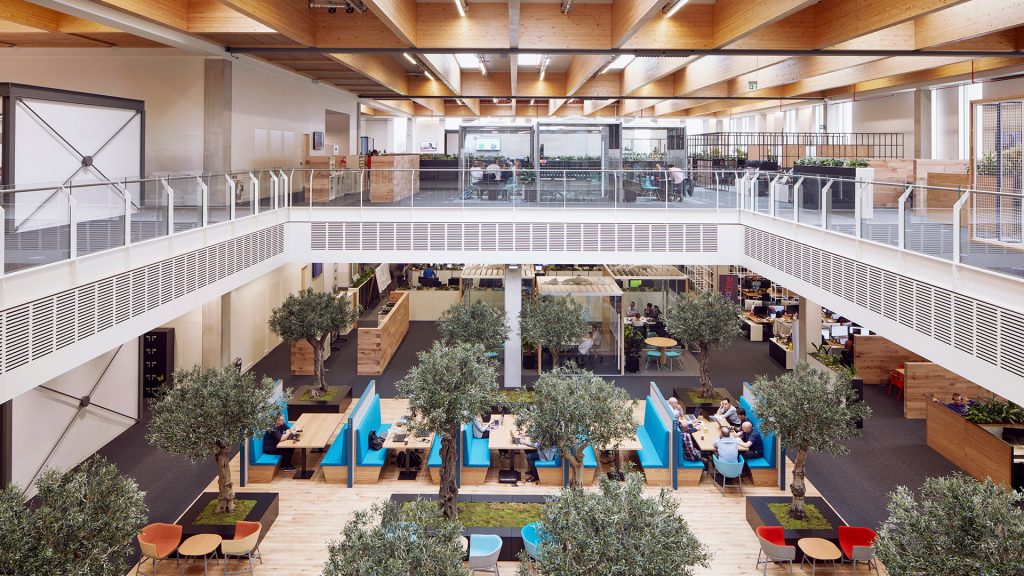
Global media company Sky’s headquarters is across three levels; the floor space is as wide as three jumbo jets! The space is flexible and multi-connected with ‘neighborhoods’ that break up the expansive space. The office has a sense of warmth and comfort, with comfortable banquette seating, lounges and planters. This work space is home to an energetic and […]
Amazon
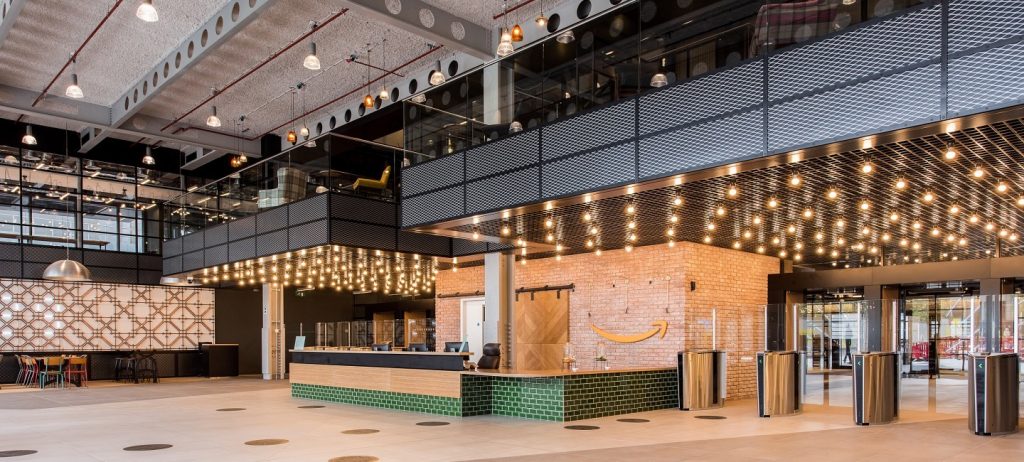
Amazon’s new headquarters at Principal Place, Shoreditch boasts 15 floors, over 600k sq. ft. and has the capacity to accommodate up to 5000 employees. The office is light and airy and offers a wide range of seating, kitchenettes and collaboration areas for staff wellbeing. The facilities across the building have been developed, designed and constructed […]
Prudential
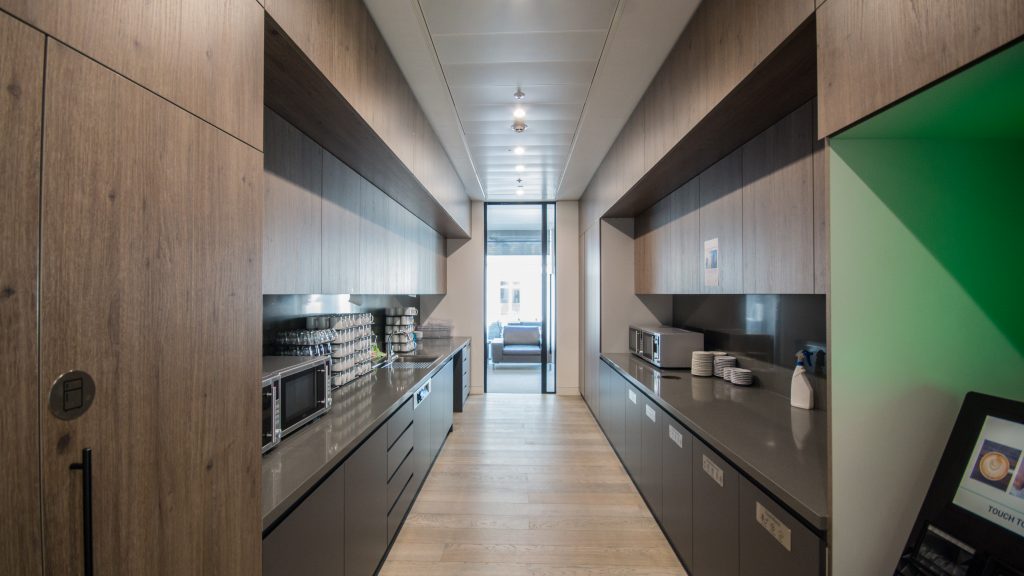
This distinctive fit out for Prudential over levels 3, 4, 23 and 24 at Angel Court boast 360° views across London. The attractive and effective workspace has been designed to meet both the physical and technological needs of both employees and clients, championing collaboration and synergy.
Ernst Young
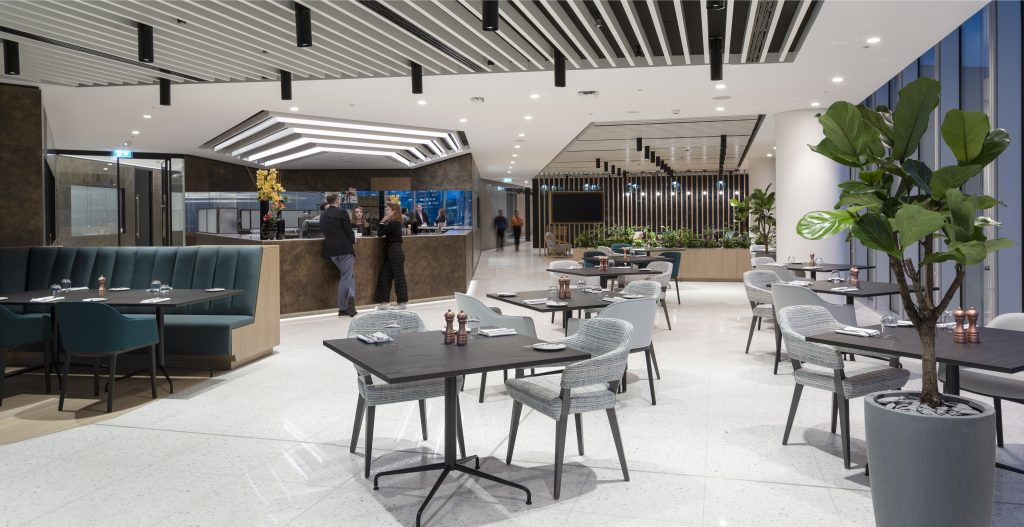
This unique and contemporary fit out in Central London provides modern amenities across all floors with various finishes used throughout the building. Features include luxurious banquette seating, timber slatted wall panelling with integrated AV, low level planters and a feature angled bar, clad in patinated brass panels.
