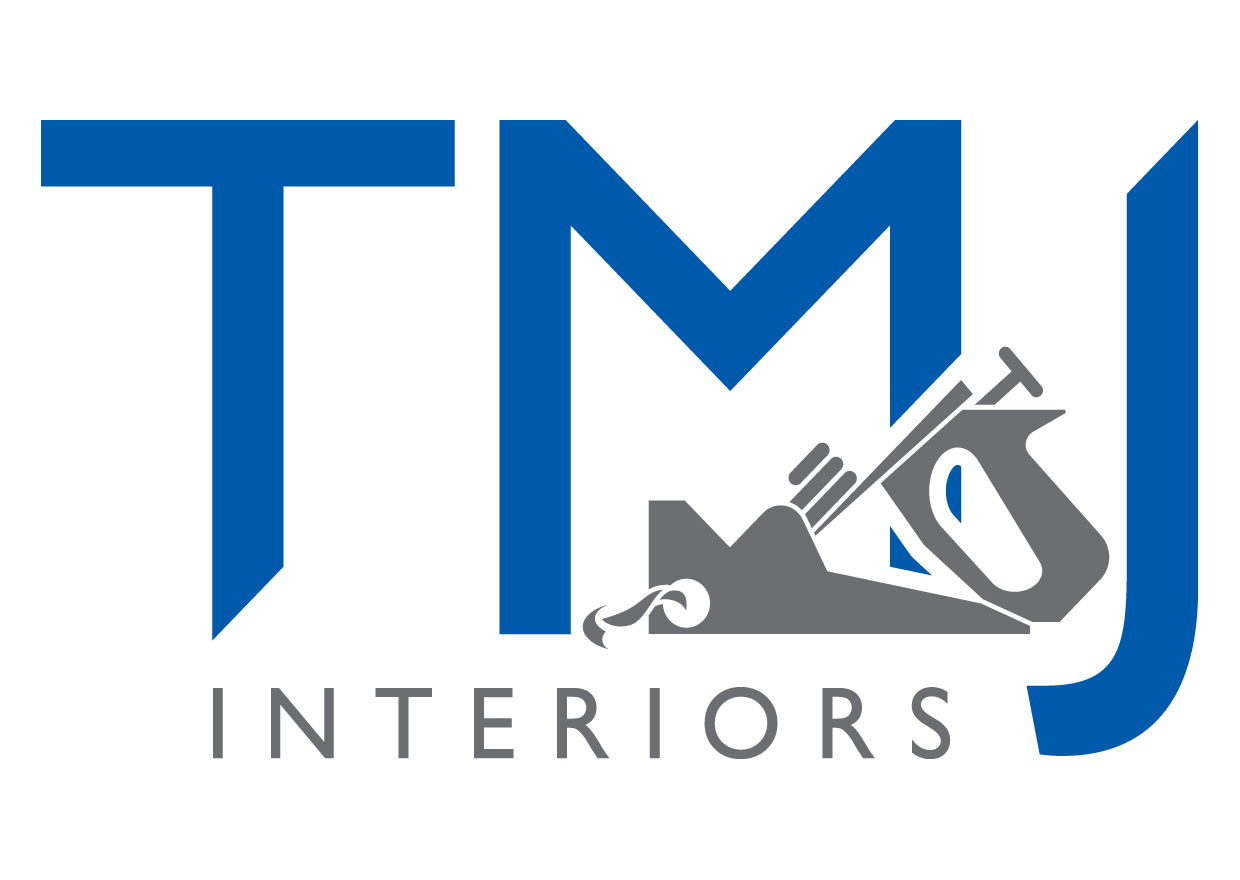This ‘Exhibition’ space for RBS designed by LOM Architecture and Design uses the best of the natural light; the angled feature shadow gaps and soffit panels throughout the project enhance the natural light available in the building. This innovative and dynamic multipurpose space allows clients and employees to collaborate in a more agile and effective space.
